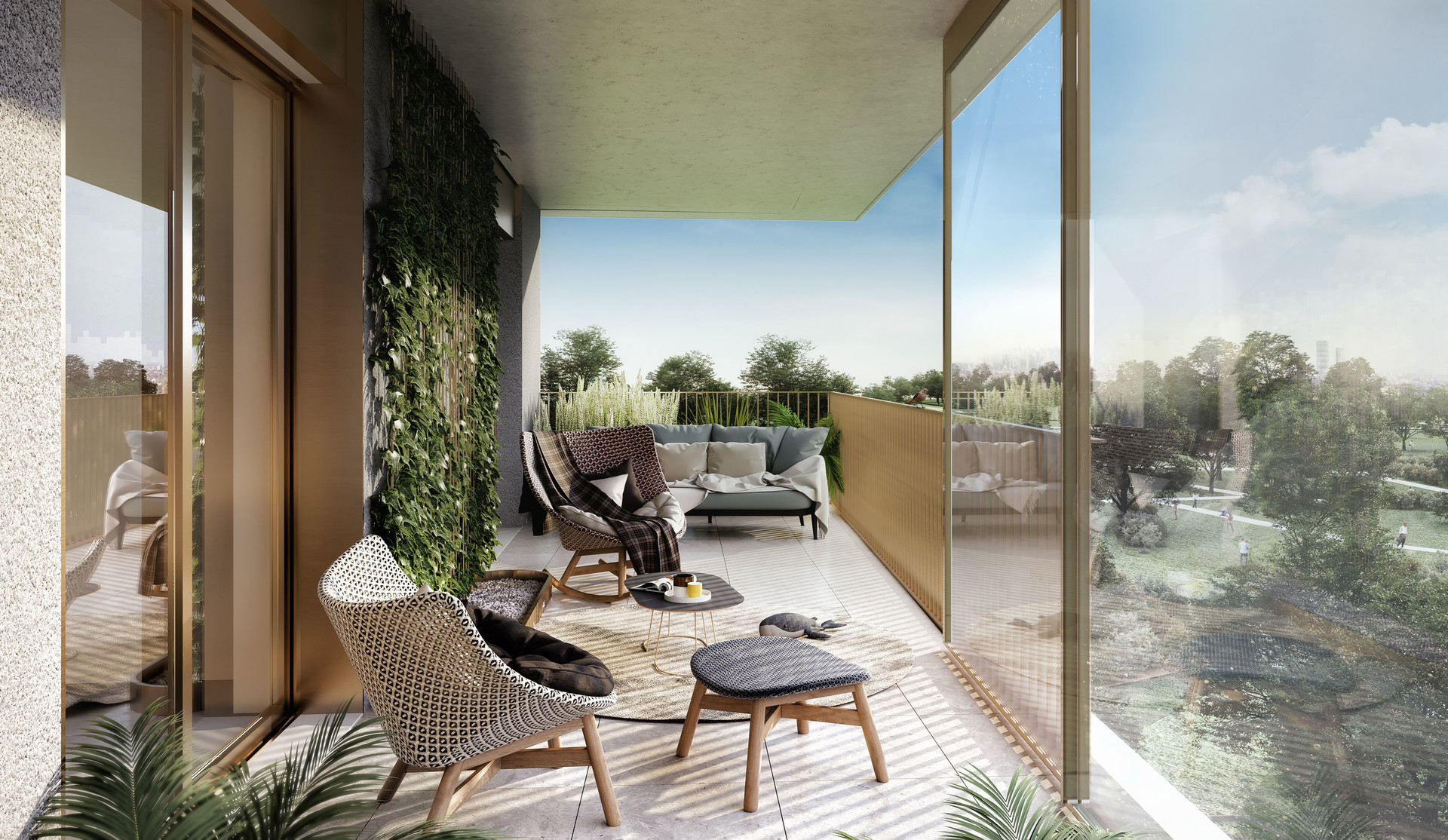I can realize photorealistic rendering of exterior projects.
In order to better visualize your project I will need these informations:
- DWG file with plan and section of the project;
- If available a 3D model of the project (DWG 3D, Sketchup, 3DS, FBX, etc.);
- A material scheme, where the different materials are indicated (Pavements, walls, etc.);
- A furniture scheme with brand, colour, materials and placement on the plan of every piece of furniture.
With these information i will:
- Realize a 3D model of your project with customized furniture
- Study the best camera angles to represent the project
- Send you different camera shots to choose with you the best one
- Setting materials and lighting
- Render an amazing image
- Finalize the picture in post-production to enhance details


